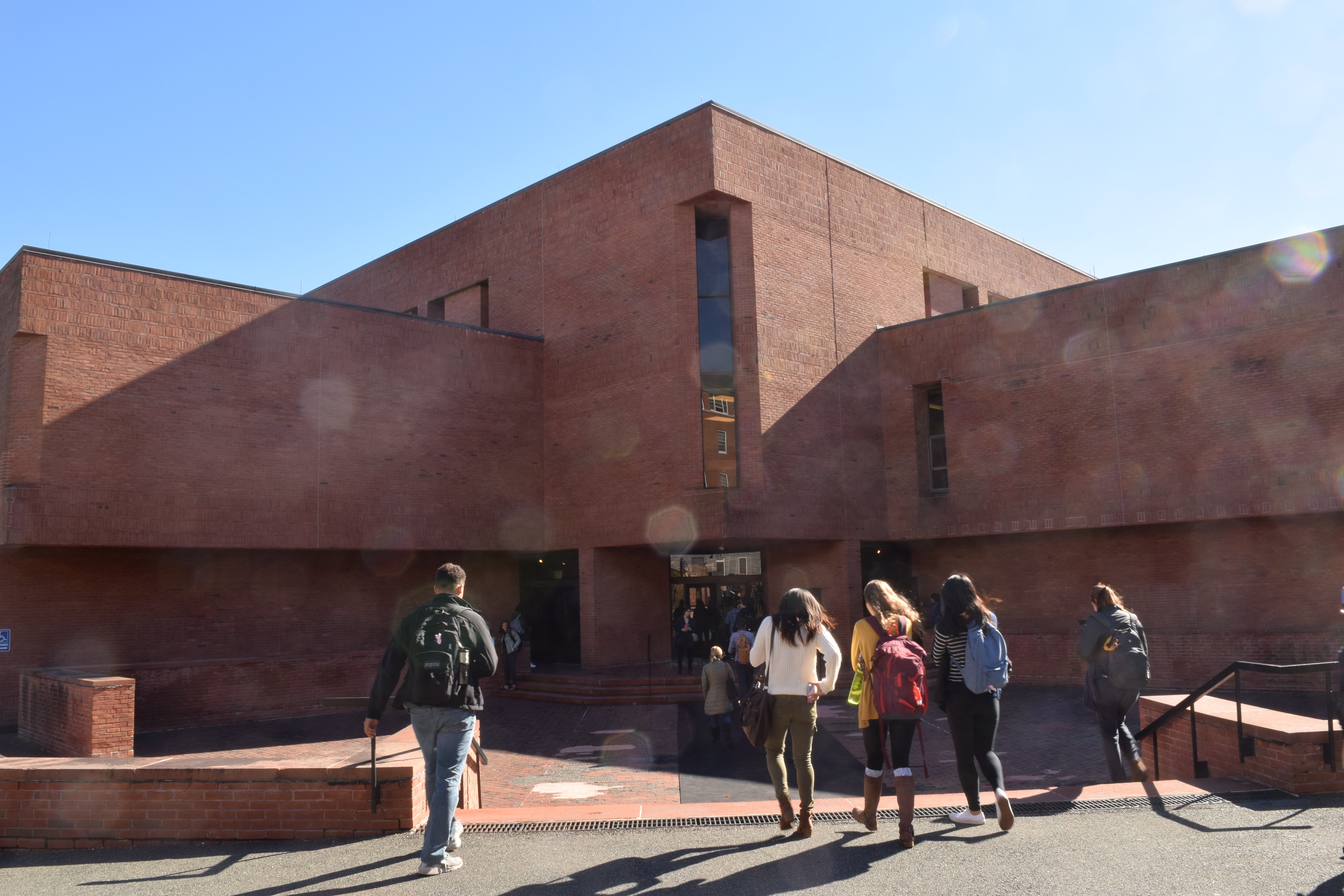

Plans to repurpose the Merrill Science Center, following the completion of the new science center, are currently being discussed. Chief of Campus Operations Jim Brassord said that the development of the new science center will allow the college to use Merrill to accommodate other functions.
“While [Merrill] has extended beyond its design life and no longer adequately serves the programs that it houses, it is a building that represents a great opportunity for adaptive reuse for other pressing needs for the college,” Brassord said.
The new science center, along with the new Greenway dormitories, is part of a larger planning process to examine the evolution of the campus over the next few years. This process, or “framework plan,” was initiated in 2012 and involved hiring Beyer Blinder Belle, a New York City-based architectural firm that has since developed the “Greenway plan,” a strategy to develop the east side of campus.
The potential uses for Merrill — the largest building on campus — and the connected McGuire Life Sciences Building are still being explored through the framework plan. With Beyer Blinder Belle, the college has identified two main plans for Merrill after it no longer houses the science center.
One possibility is to use Merrill for more “student-centric functions, such as a dining hall, a campus center, integrated health, wellness and counseling facilities and other more student life-focused activities,” said Brassord. Under this plan, Merrill would become the new student center.
The other plan would be to use Merrill as a library. Frost Library’s resources would be moved into Merrill, and Frost would in turn be repurposed for various other services, according to Joshua Ferrer ’18E. Ferrer is a student member of College Council, a committee that has met with Brassord to discuss Merrill’s future.
With major architectural and interior renovations, Merrill would be able to serve either of these functions. Brassord said that he has presented both options to multiple committees and departments, including the Committee on Educational Policy, the Committee on Priorities and Resources, Student Affairs, Athletics and the library. He has also held open meetings with students to discuss future developments.
“The groups have been intrigued by both options,” Brassord said. “But what we hear, working through the full campus plan and vision for the future — what we have been hearing is a consistent message that Merrill’s highest and best use is potentially the student-centric functions that I described.”
If Merrill were to become the new central hub for student activities and services, it would have the benefit of being near the Greenway dorms as well as King and Wieland dormitories, Brassord said.
Ferrer said that McGuire would likely be converted into additional classroom space and offices for faculty.
“There’s particular affection for retaining the library at the iconic center of the campus in a position that anchors and commands and grounds the quad,” Brassord said, citing its location near Arms Music Building and the Amherst’s town center. Frost Library, built in the 1960s, replaced Walker Hall, a building that created “a symbolic gesture that the college was connected with the community through that building.” Brassord said.
Any step toward repurposing Merrill, however, would first require fixing the building’s current faults, which include an outdated design and energy inefficiency.
“The envelope, or shell, of the building has no insulation, and it is not consistent with our goals toward sustainability and minimizing our carbon footprint,” Brassord said, adding that such a renovation would require installing the latest efficient technology to heat and cool the building using renewable energy.
In addition, the building would have an interior plan that allows for more open and connected spaces. The current interior setup, Brassord said, “tends to isolate functions and people because of its labyrinth of walls and torturous circulation.”
The plan to reuse Merrill will not be put into effect for several years. The college’s current focus is still on the Greenway dorms as well as the new science center, which is 20 percent of the way through its construction schedule and on time and on budget, according to Tom Davies, the college’s head of design and construction. The Greenway dormitories, which opened for student residence this fall, were completed under budget.
“They are far from making a decision on this,” Ferrer said. “I think they want more student input.” Other future building renovations are being discussed too, including those for Frost Library and Arms Music Building, according to Ferrer.
“I do want to emphasize that the framework is not finalized, and these are concepts that have been shared with the community,” Brassord said. “Only after the science center is complete will we turn our attention to what the potential schedule could be for Merrill.” He added that as with all major campus projects, the timing will depend primarily on finances and funding for Merrill’s renovation.