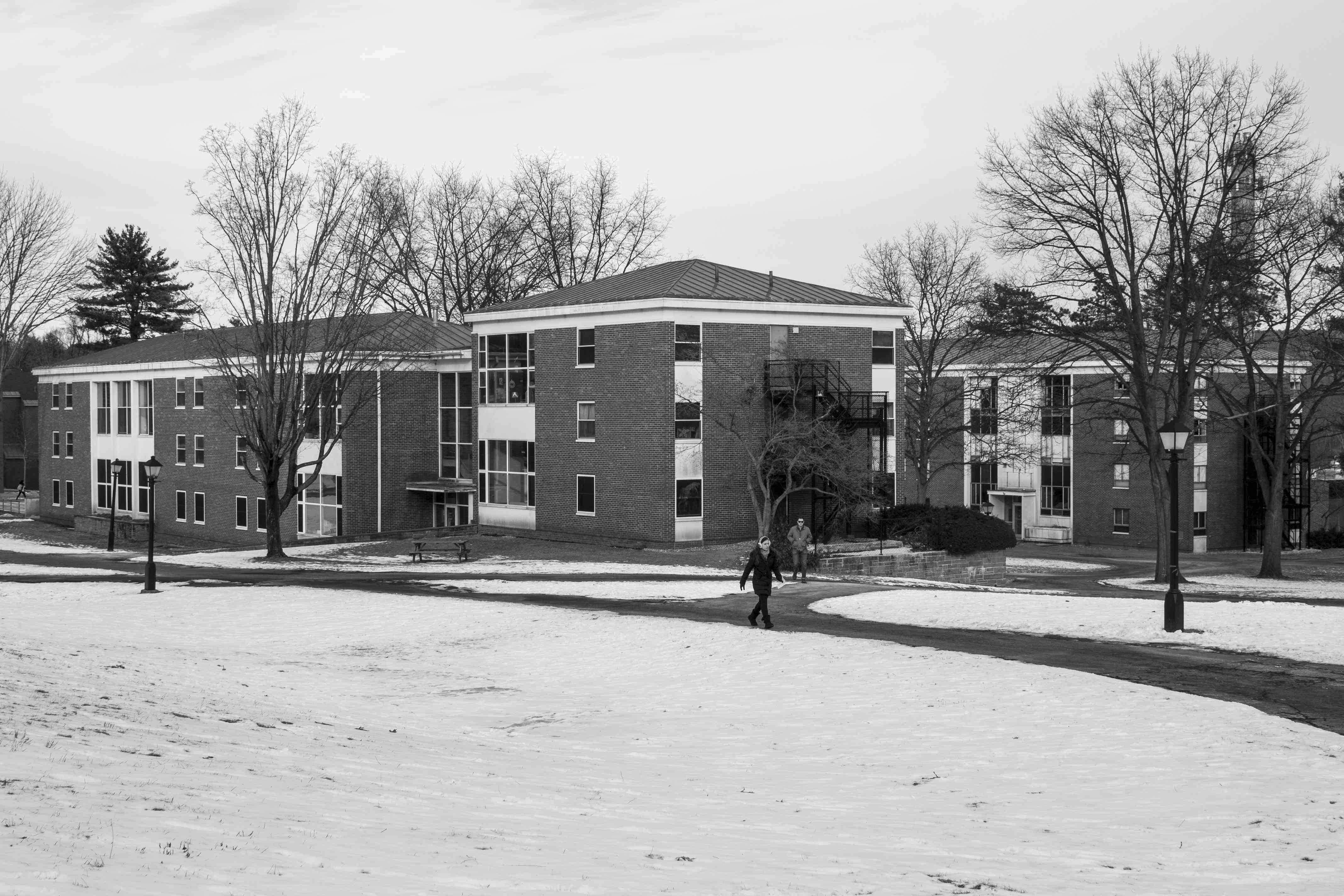

This past weekend, the Board of Trustees met and agreed upon the selection of Kyu Sung Woo Architects as architect for the dorms that will replace the current social dorms. Construction is set to begin in the summer of 2015, during which the four social dorms south of Keefe Campus Center will be demolished and replaced in the area south of Merrill, where modular housing units Plaza and Waldorf currently stand.
The recommendation to hire Kyu Sung Woo Architects was brought to the Board of Trustees this past weekend by a special search committee and was approved and endorsed by the Board’s members.
“The Board is pleased to endorse the selection of Kyu Sung Woo Architects (KSW) as the design architect for the new dormitories,” said Trustee John Middleton, chair of the Board’s Buildings and Grounds Committee, in a statement. “They have extensive experience in college residential design that will serve Amherst well. KSW’s past projects reflect their talent to design buildings that reinforce the unique character and identity of a campus while blending tradition and innovation.”
Pond, Coolidge, Crossett and Pond have housed over 250 upperclassmen students yearly since their completion in 1964, and the area of space they comprise stretches over 150,000 feet. Davis, a fifth social dormitory, was demolished in order to make room for the original location of a new science center.
But after 60 years of acting as resident halls for Amherst students, the fate of the four remaining social dorms will be the same as that of Davis.
According to Director of Facilities Jim Brassord, discussion for a potential replacement for the social dorms dates back to 2001 when the College conducted a residential master plan study to evaluate which dorms needed upgrades in order to support the College’s residential life program. Since 2001, nearly all dorms have been renovated. The last dorms listed on the master plan process, however, were the social dorms.
“There was a recognition that the [social] dorms were not good candidates for renovation because of their configurations and some of the inherent quality and design problems,” Brassord said.
Brassord also noted that the era in which the socials were designed and constructed was one not known for a particularly high quality of design or construction. The social dorms “have approached and exceeded their expected design life,” he said.
Brassord explained that the replacement of the social dorms will align with two compelling needs of the College: “The driver for the project is firstly the condition of the dorms, which have had a long and documented history as needing to be addressed,” he said.
In the location of the current social dorms, on the East Campus, will be a new science center that Brassord calls “state of the art.”
For the past two months, Brassord has worked with a search and selection committee comprised of students, staff and faculty to conduct a search process for an architecture firm to design the new dorms.
“We considered over 30 architects for this commission, and we became aware of Kyu Sung Woo Architects based upon the outstanding design work they had done at Harvard University, Brandeis University, Northeastern University, Bennington College [and] Bowdoin College,” Brassord said.
After narrowing down the 30 potential architecture firms to five, the search and selection committee interviewed the remaining candidates before recommending the hiring of Kyu Sung Woo Architects to the Board last weekend.
“I am very excited about the prospect of working with Kyu Sung Woo,” Brassord said. “Kyu Sung Woo’s past dormitory projects reflect a firm that is committed to designing inspiring and beautiful buildings that students really enjoy. Kyu Sung Woo’s dorms have a compelling aesthetic quality to them that will ensure these dorms are a great addition to the Amherst College campus.”
The next phase of the process will focus on design.
“We have a general notion of the location and an understanding of the number of students the dorms will need to accommodate,” Brassord said. “What we do not know yet, and will explore in the coming months, are the program elements, the scale and form of the building and the aesthetic details.”
Brassord and his colleagues plan on engaging in a comprehensive process to finalize plans for the design of the replacement dorms over the course of the upcoming months. Last spring and over the summer, a number of open meetings that began to explore this topic helped start an important conversation about what aspects of the social dorms work well and what things need to be changed — contributions that Brassord and his committee will continue to consider.
According to the College, the construction of the new dorms will begin in June of 2015 and conclude in August of 2016. By 2018, the College hopes to have a new science center on the East Campus and new residential halls south of Merrill Science Center.
Brandeis* University. Editors?
Looking for some information on a sports story, I glanced at your paper this afternoon and read Kyu Sung Woo Architects have been chosen to design your new dorms. Having worked with Kyu Sung Woo at Bowdoin several years back on a very successful dormitory project, I can assure you this was a brilliant choice. Don't miss the opportunity to sit in on a design meeting with this gifted man and his his staff.
Cheers,