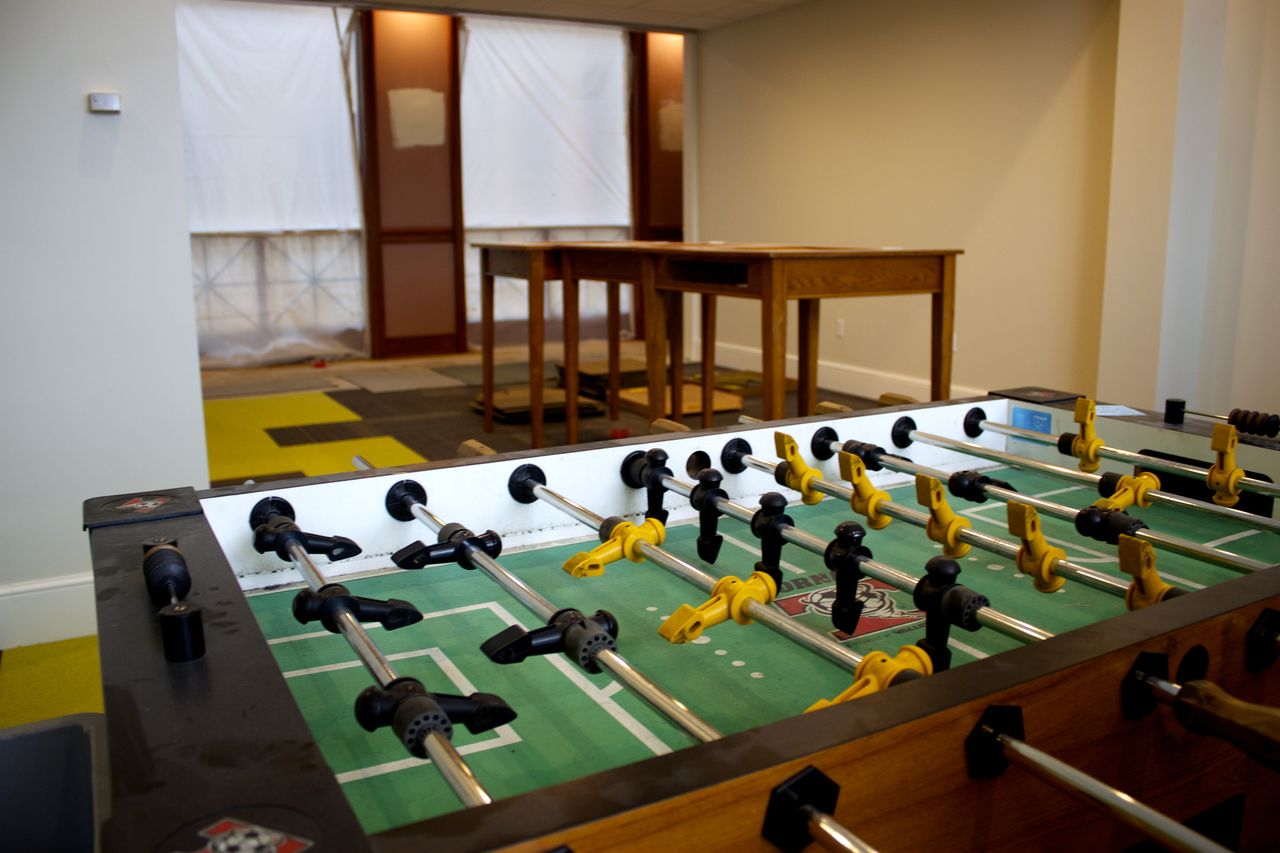

Over break Keefe Campus Center underwent major renovations that have reconfigured the spaces within Keefe and refurbished nearly all the public spaces in the building.
After weeks of debate regarding the future locations of the game room, Multicultural Resource Center (MRC) and Women’s Center, President Carolyn “Biddy” Martin sent out a campus-wide email on Dec. 21 informing students and faculty that due to the preliminary construction work that must be done for the new Science Center, Keefe renovations would have to be done over break.
With that, plans for the refurbishing started right away. The College hired architecture and interior design firm Sheply Bulfinch, which has worked with the College before on projects like the Johnson Chapel renovations and the renovations in James and Stearns, to do the redesign.
“They are a really highly regarded firm and have done some really successful work for us,” said Peter Root, Director of Operations in the Facilities Department. “So we brought them in and on very short notice they put together some ideas to address a general facelift and upgrade that would bring a sense of change to the building.”
The plan laid out in the President’s email has been put into action. The game room has been moved to the second floor and is composed of two separate areas that previously belonged to The Amherst Student and WAMH. It is approximately the same size as it was in its previous location, and the rooms have be remodeled to have large glass sections overlooking the Keefe atrium to bring in more light to the building. The spaces of WAMH and The Amherst Student have been consolidated and refurbished. Furthermore, the north lounge on the second floor will be enclosed to make it a space that various student groups can use. The second floor will also now include offices run by the counseling center that will provide in-house psychotherapy services. They will offer extended hours and two new staff members.
Another change is that the Student Activities Office has been moved to the basement, and the MRC will take that space as its new first floor location, which will provide it with more space and visibility than its previous basement location.
“The decision to relocate the Student Activities Office to the lower level was just one of many changes that helped allow for the movement and creation of new spaces within the building,” said Hannah Fatemi, Assistant Dean of Students and Director of Student Activities and the Campus Center. “All the changes to the spaces within Keefe allow for expansion of programs and services to support and develop community on campus.”
The area that was previously the game room has been split in two. The front section will be the McCaffrey Room, which was a part of Keefe when it was built in 1987 and was there until the Center for Community Engagement was launched in 2007. It will be a lounge-like, unstructured space for students, as well as a possible event space for student groups. The back section will become the Women’s Center and will include an office for private conversations and future staffing needs.
However, the reconfiguring of spaces is not the only change to Keefe.
“All these spaces have been renovated, painted, new flooring, new lighting to create a kind of facelift for the whole building. Almost all the public areas [have been renovated] except the Friedmann Room and we’re hoping to do something about that next summer,” Root said.
Administrators admit that these changes will not be a long-term solution to the Colleges spacing problems, but they hope that it will be a great improvement.
“Keefe is imperfect in a lot of ways. It’s too small, we all know that and we aren’t going to be able to change that right away,” Root said. “But we can give it a whole other feel by changing the colors entirely and making it brighter. That was the starting point for what we wanted them to do and I think so far they’ve been pretty successful.”
Work is not yet done on the building.
“We will still be meeting with the groups chiefly interested in the Women’s Center and the MRC to finalize how they want those spaces. Those are not finished right now. They will be usable at a very basic level, but in terms of other color changes they want to make, if they need to reconsider some specific spaces inside the spaces, we are prepared to do all that. So those are still things that will come,” Root said.
Additionally, furniture for many of the areas is still being discussed and will be ordered soon. However, the contractors and workers should be out of all the main public areas of the building within the next two weeks, though they will continue to work in some of the set aside spaces.