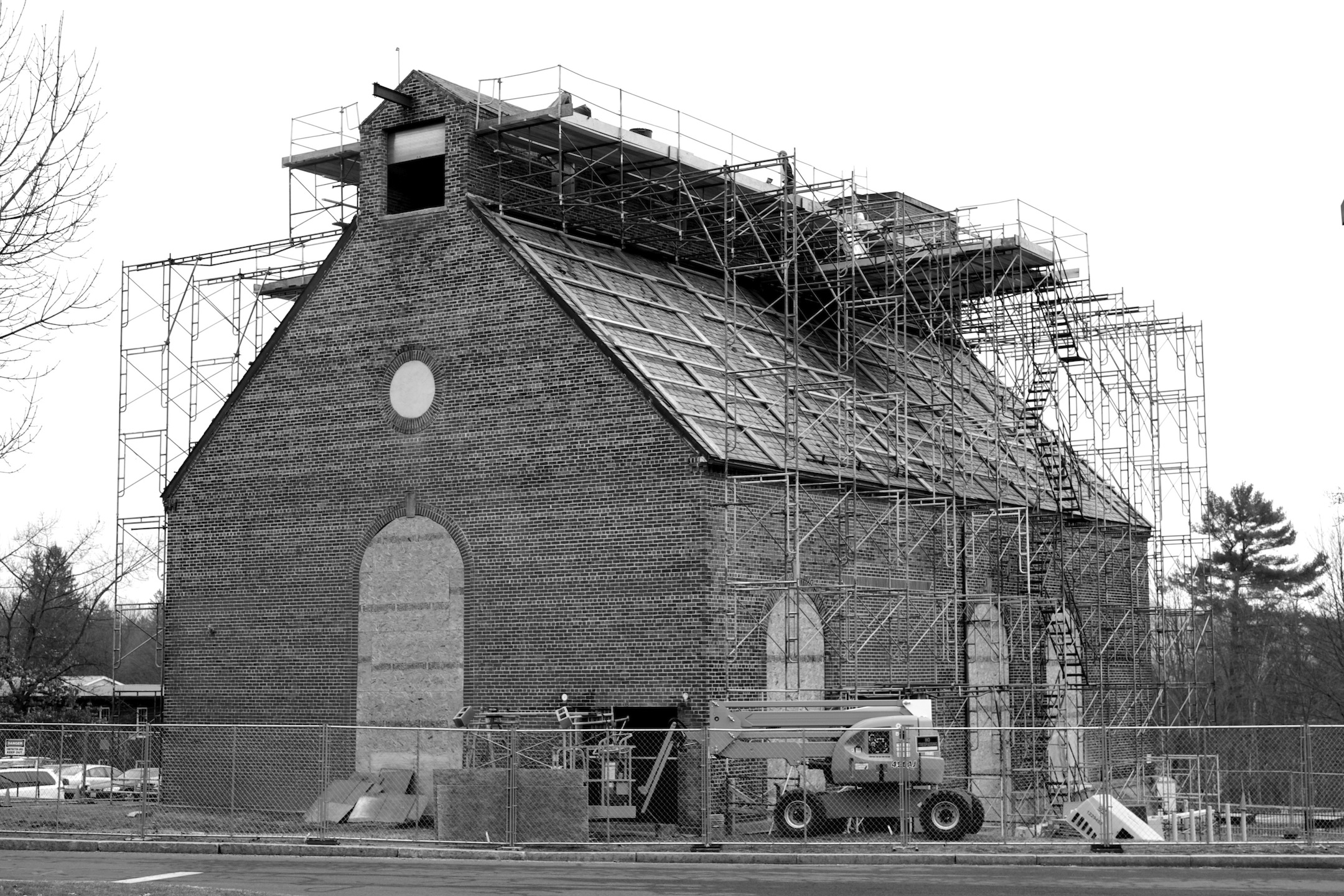

In the fall of 2012, President Biddy Martin wanted to make the construction of social spaces for student activities an institutional priority. The Facilities Department, taking her announcement to heart, began a feasibility study on what had been used as a Power House up until the 1960s (Amherst College’s first centralized steam plant, equipped with a coal-fired boiler) and, more recently, a garage for the ground department. Just a few months later in April, architectural and engineering design work began.
Located on the east campus, the new gathering area will be set back, making the Power House’s events less disruptive to the core campus and surrounding neighborhood.
Rather than constructing a new building, the college is renovating the existing structure.
“The space is really magnificent and it’s just not realistic to think that such a soaring space would be built new today for this purpose,” said Director of Design and Construction Tom Davies.
In fact, the renovation is less greenhouse gas intensive than the construction. McKim, Mead and White were the original designers of the Power House building. The renovator firm hired by Amherst is Brunner/Cott, known for their work at Mass MoCA.
“Their work at Mass MoCA even includes a project that turned an old boiler plant into part of the museum exhibits,” Davies said.
Brunner/Cott also has experience working with old industrial buildings as well as with student life buildings.
Much of the design incorporates the original exterior of the powerhouse. According to Davies, the structures maintained for the new project include “the soaring arched windows on the south façade.”
In terms of the interior, there is not too much that can be restored. Yet, despite the difficulties, the architects are trying to leave some of the industrial character of the interior intact, as well as reusing some unique parts of the old building. For example, structures used to hold up tons of coal in huge hoppers will be reused as landscape elements for ivy that will grow up the building wall.
Amherst College has enacted certain code requirements and energy-efficiency goals for this new social space. The project incorporates a number of sustainable measures. A radiant/infrared heating scheme will provide comfort when doors open and let in cool air. Additionally, a design that captures waste heat from the campus steam loop will travel through the building’s basement to an energy recovery ventilation system that transfers 75 percent of the energy found in the exhaust air into the incoming fresh air stream.
But the administration was not alone in making this decision —there has been considerable student input involved in the Power House construction. Davies noted that the most important student input session occurred over the summer, just after the basic design parameters were understood.
“Even though it was over the summer, a large number of students attended and provided a great deal of insight, suggestion and commentary,” Davies said.
According to Davies, the Power House, with the capacity to hold 470 people, “is essentially one large open area with a raised floor at the west side at the main entry door and a balcony at the east side overlooking the open space.”
There are back rooms, including a small green room, bar/kitchenette and bathrooms. The facility will be used for gatherings, such as dances, parties, a capella rehearsals and other live performances, catered dinners and receptions, student meetings, art exhibits, coffee house evenings, panel discussion or talks, pub nights, outdoor barbecues or picnics, movie screenings, farmers’ markets or food truck nights.
For students interested in further involvement with the Power House project, another presentation and open forum will be held in early December hosted by the Dean of Students Office and the Office of Design and Construction.
The project’s staff is very excited to fulfill the current structure’s potential.
“I’m fully focused on the job site,” said Project Manager Kristine Royal.
“We will present the design in detail,” Davis said, “Like how the house sound and lighting systems are best coordinated to facilitate student use, what types of furniture will work best and operational issues like how the space is reserved and managed.
The whole administration is focused on making this space really work well for students, making it both easy and compelling to use through fabulous design and innovate ways to manage the space,” Davies said.