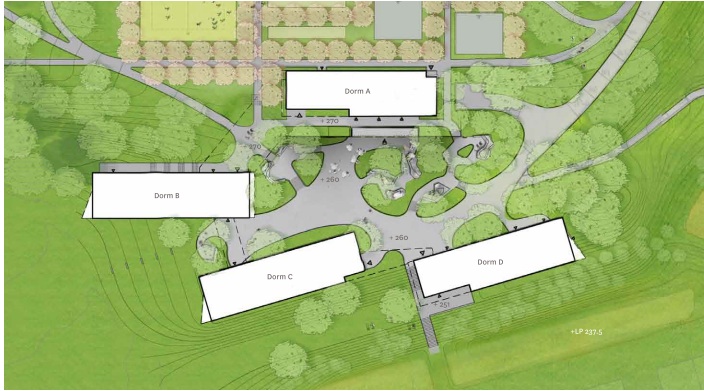

In two years, Amherst will welcome the addition of four new dorms: the Greenway Residence Halls.
The design process of the new residence halls, which will house approximately 300 sophomores, juniors and seniors, is halfway through completion. Following the finalization of the design development stage in late September, the construction document phase will proceed and conclude in late December. After bidding and negotiation, construction will finally commence in early February 2015.
The layout of the new residence halls will be comprised of an equal distribution of singles, doubles and suites. The doubles will be both two-room and one-room, and the suites will be a combination of four singles, two doubles and two singles and a double.
“These dorms will be quite unique in many ways relative to other dorms on campus,” said Tom Davies, Assistant Director of Facilities and Director of Design and Construction at Amherst. “Inside and out, these [dorms] will be really quite special.”
The new dorms will include familiar features, such as studies, common rooms and kitchens, but will also contain an array of novel elements: meeting and seminar rooms; a large event space; a demonstration kitchen that can be used for cooking classes, reserved by student groups for special events or requested by any members of the student body; a bicycle shop and a yoga, exercise and meditation space.
Beyond the spaces within the dorms for socializing and studying, the area outside the Greenway Residence Halls will include sitting areas, grills for outdoor barbecues and spaces to play pickup games of basketball and beach volleyball, among other recreational sports. In addition, a pathway will be constructed to connect the new dorms to the main campus.
As the name suggests, the Greenway Residence Halls will incorporate many environmental sustainability features.
“These will be the most energy efficient buildings on campus,” Davies said. “A wide range of innovative engineering and architectural design features will be incorporated, some visible, many not.”
From locally milled wood to a specific type of concrete that lowers the carbon footprint relative to traditional concrete, the construction of the buildings will be significantly more environmentally friendly than that of the other dorms on campus.
“Floor to floor height is less than traditional, which not only reduces carbon footprint but makes the building more walkable, and thus [creates] less reliance on elevators,” Davies said.
Greenway’s heating and cooling system will be a thermal radiant system. With minimal noise, the system will heat or cool the concrete structure and radiate a comfortable temperature throughout the entire building.
“Such an approach is quite complicated, requiring sophisticated computer controls,” Davies said.
Computer modeling will also be used for the design of sun-shading on the southern side of the building. This technology will block heat during warmer months and allow sunlight and solar radiation during colder months.
Besides these invisible features, each room will house tall, thin ventilation panels.
“These tall ventilation panels are designed to allow air to circulate in a room as warmer air flows out the top and cooler air flows in the bottom,” Davies said.
There will also be large windows to ensure maximum light into the rooms and showcase views of the Holyoke range.
The design plan of the dorms is heavily influenced by input from the student body. A Dorm Design Student Advisory Group has been formed, and architects also gathered student input from from pop-up presentations and discussions at Valentine, as well as meetings with other groups on campus, including the College Council, the strategic planning committees, the Facilities Working Group and the Green Amherst Project.
The Dorm Design Student Advisory Group is a mixture of 15 or so Amherst students who vary in class years and housing experiences.
“The architects were very interested in learning how Amherst students, as opposed to the typical generic college student, live,” said Gillian Lupinski ’15, a member of the advisory group.
Abigail Bliss ’15, another member of the Dorm Design Student Advisory Group, has had conversations with Tom Davis, Jim Brassord and the rest of the Facilities Working Group since her sophomore year.
“While it is both flattering and daunting to feel like my voice is being taken into consideration, it is also extremely encouraging to know how much they care about creating community through spaces on campus,” Bliss said.
During meetings, the architects and Amherst faculty were eager to listen and adjust existing plans when concerns and comments arose. One concern involved the integration of multiple forms of housing in the new dorms — singles, doubles and suites scattered throughout the new buildings. “Noise concerns were addressed,” Lupinski said, “and it was generally decided that all suite style residences should be grouped together in a given building to minimize disruption for other inhabitants.”
Similarly, the Advisory Group “pointed out that the common areas on the first floor of some dorms are too large and impersonal and are often usurped for use by outside student groups’ meetings,” Davies said.
Consequently, the Greenway Resident Halls will have study spaces separate from the entry common rooms, with the common rooms themselves being smaller than ones in, for example, the first-year dorms.
Questions still lingered at the advisory meetings, like how well students will react to having multiple grades intermixed in the dorms rather than the dorms designated as solely upper- or lower-classmen, and if these new dorms, which will most likely be in higher demand, will work in the college’s current room draw system.
Of course, discussion between students and faculty will not cease. “Student input has been on hiatus since May, but will pick up again as the new semester gets underway,” Davies said. “The nature of the discussion at this point will be around details as the primary aspects of design are well established at this phase of the project.”